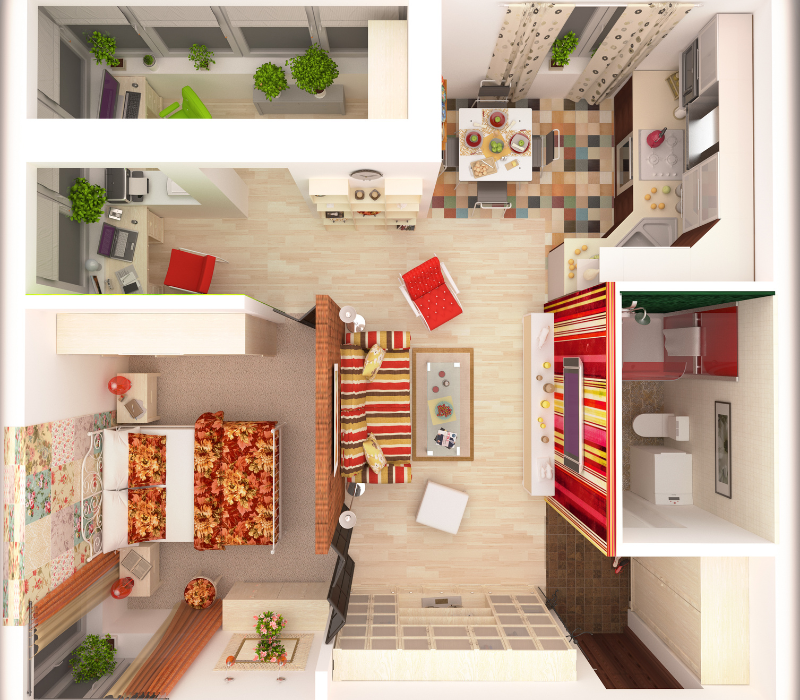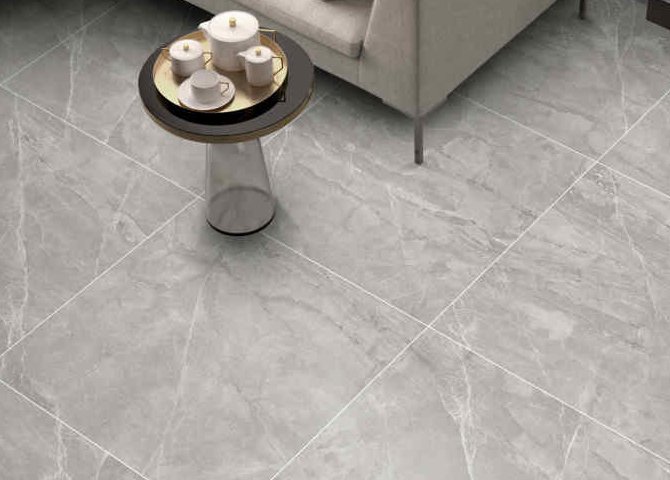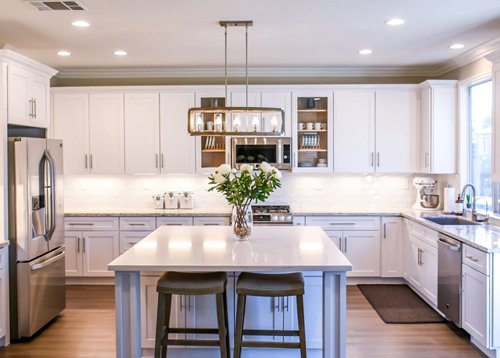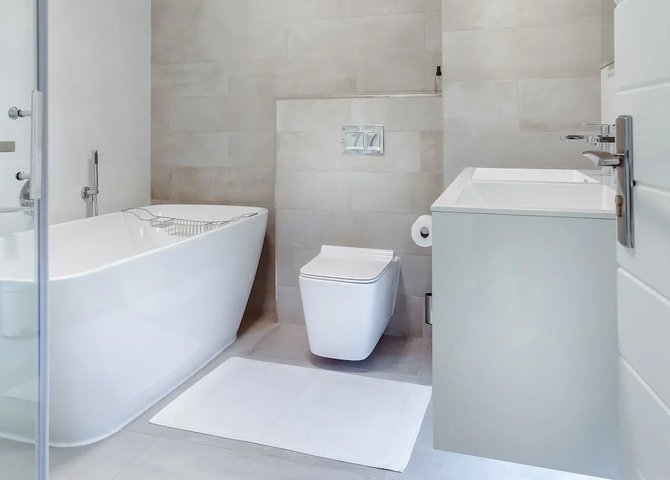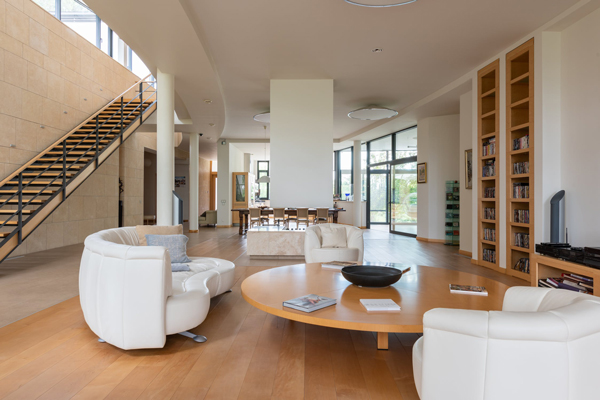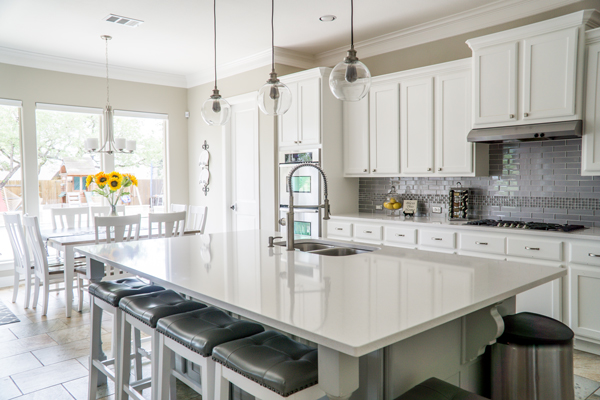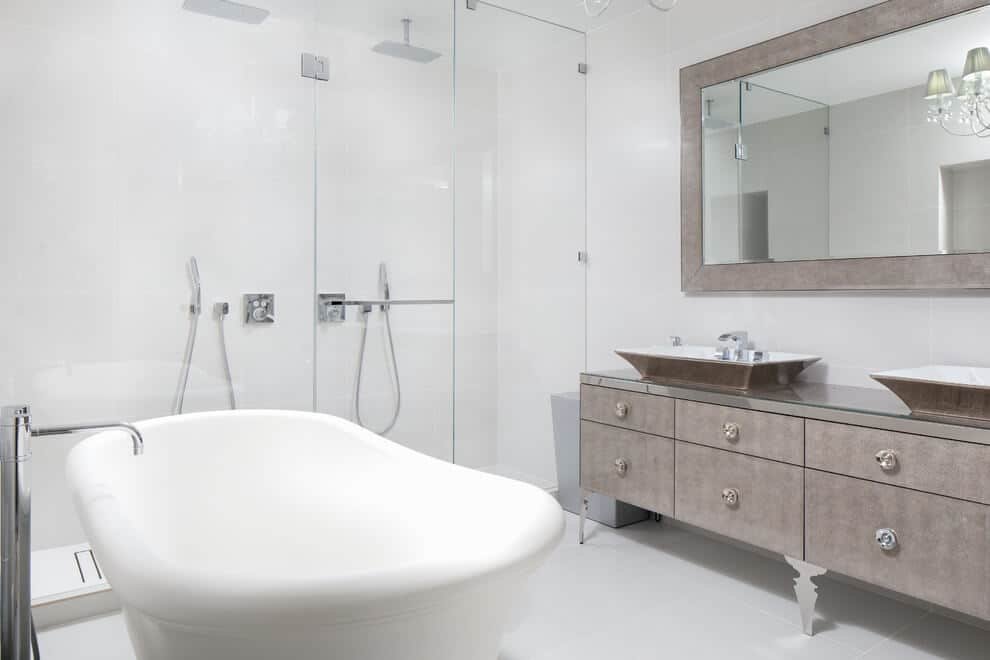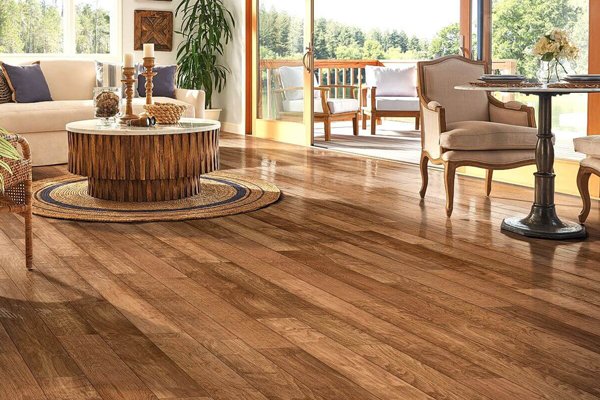The bathroom is amongst the most important rooms in a house. The layout of a bathroom is of paramount importance in any residential space as the homeowners spend a good amount of time there. However, there are a few things to be accounted for before starting the bathroom remodel. Like the budget for the renovation, design style, and basic requirements like storage, accessibility requirements, etc. Certain rules of thumb need to be followed before planning a bathroom layout.
1.) Long Narrow bathroom Layout:

This is a side-style or “ three-in-a-row ” bathroom layout. It is amongst the most common layouts as it takes up less space and is a cost-effective option. This kind of layout comes in various sizes. The primary concern in this kind of layout.

5 x 8 Bathroom Layout:
It is around 40 square feet (5’ x 8’). The plumbing arrangement of this 3 piece bathroom layout is along one wall hence the homeowner can save a lot on the plumbing fittings. It is also a very popular layout in multi-story buildings or apartments as it is easy to stack all the plumbing lines on a common wall. This kind of layout can also be planned as a 5 x 7 bathroom layout.
A few design features must be kept in mind while planning a 5 x 8 bathroom layout. Keep the walls in white or neutral colors to make the space appear bigger. Wall-hung toilet seats can be used to give the bathroom a sleek and minimalistic look. Accent colors in the form of a feature wall can be added to add some interest to the space. Storage solutions like upper cabinets with mirror cabinets can be installed as a smart storage option.
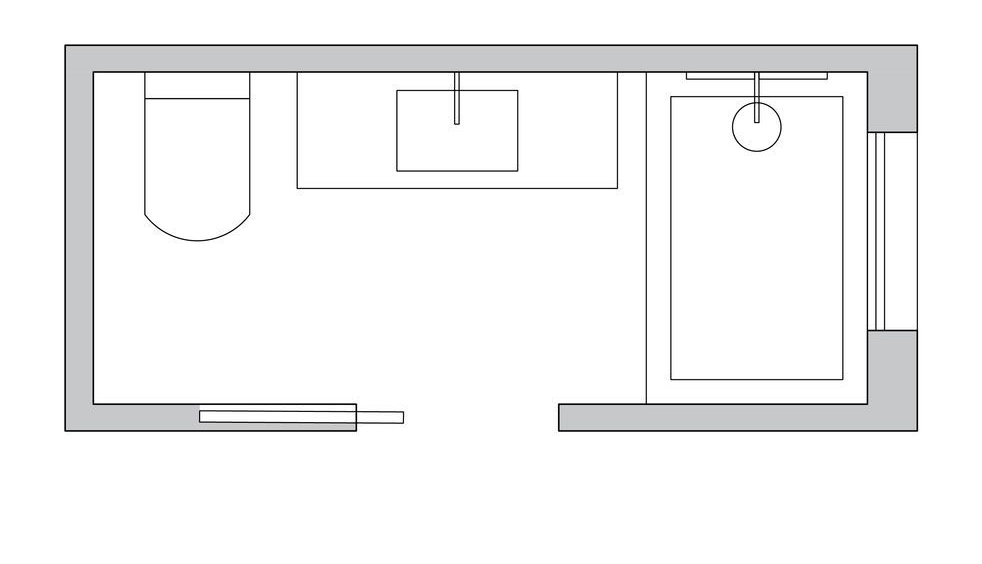
5 x 10 Bathroom Layout:

The 5 x 10 bathroom layout makes a very long vanity and countertop possible. Two sinks can be installed in this kind of layout or one with a long countertop and ample vanity storage. Another option in this kind of layout can be to reduce the counter space with one sink and install a tall linen closet.
2.) Small Full Bathroom:

This kind of bathroom is often called the smart bathroom. This bathroom often comes in a 6 x 8 bathroom layout that is 48 sqft. It can accommodate a full-size tub or a shower stall. This is a cost-effective layout as all the plumbing lines can be accommodated along one wall. A pedestal sink in place of a vanity can further be used to save more space in this kind of layout.
3.) 4 Piece bathroom layout:

A full-size bathroom also called a quarter bathroom layout can house 2 sinks, a full-size tub or large shower, and a full-height storage cabinet. The idea for this kind of layout is not to fill up the space but to create more breathing and movement space, giving the space a luxurious appeal. Often a separate enclosure is provided for the toilet for privacy by putting up a partition wall. The double sink design provides for a longer counter space and additional storage in the vanity area.
4.) Master Bath Layout:
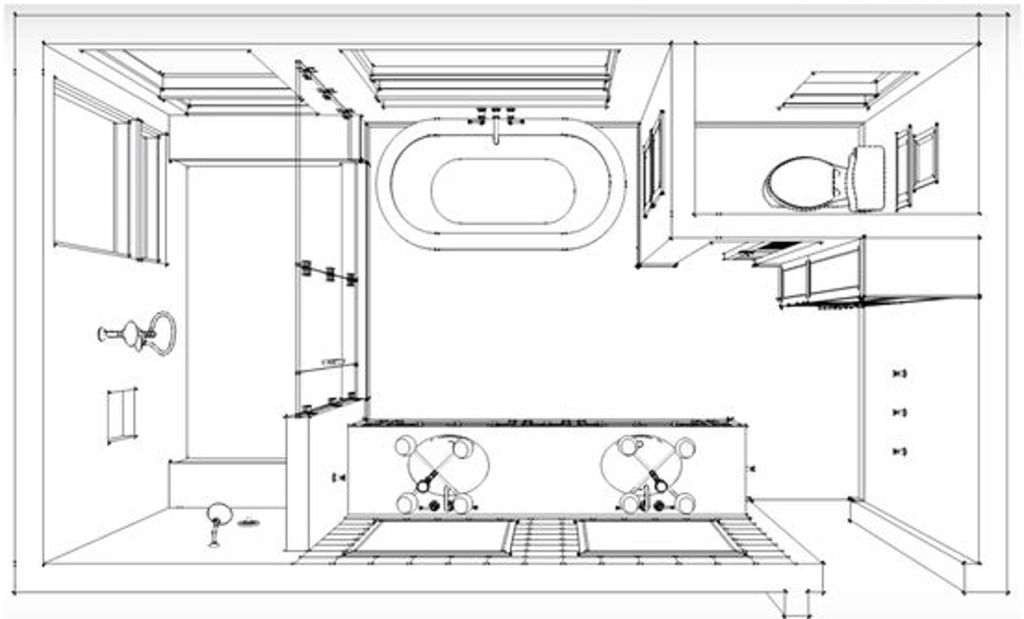
Also called the five-piece master bathroom, this is another kind of full-size bathroom layout that accommodates both a tub and a large shower area. The key features of this kind of layout are 2 options to bathe, maximum movement space in the center by tucking away everything to the sides and corners, and a shallow cabinet for towels and other bathroom accessories that can be located in the front space away from moisture. This layout provides more flexibility for how a space is used.
Luxury features such as a Jacuzzi tub, steam shower, or heated floors are common in the 5 piece master bathrooms, creating a sense of relaxation and opulence.
5.) 8 X 10 Bathroom Layout:
This kind of bathroom features a corner shower area and a bathtub. This kind of bathroom layout is often used in master bathrooms and offers two ways to bathe. It usually has a single sink. The corner shower area with a curved door usually helps in saving space.
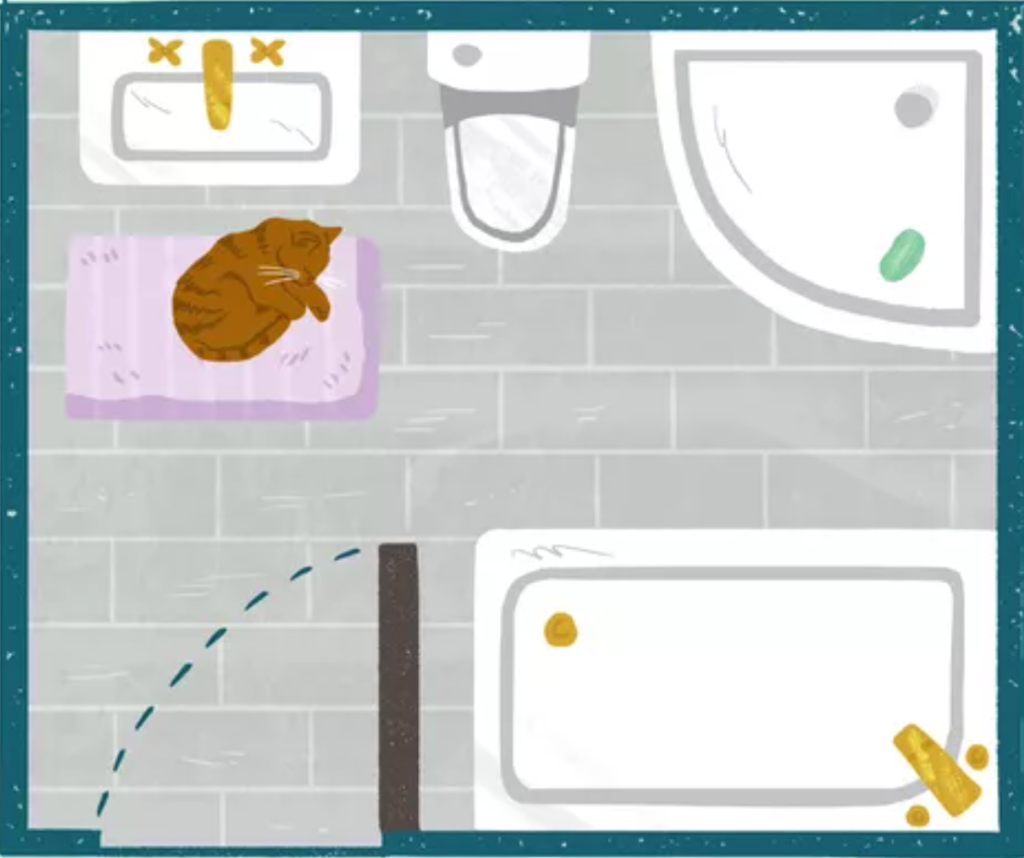
6.) Powder Room:

Also called the foot Hall or half bathroom, the powder room is primarily a half bath as it has only a sink and toilet. Depending on where these two fixtures are positioned in the space, you might be looking for a space with either a linear, single wall, or split design plan. It is ideal for the guest and this small powder room layout is often planned near the living area of the house or the guest room. The Layout for this kind of bathroom is quite standard but it leaves a lot of opportunities to design.
7.) Double Entrance Bathroom:

Also called the Jack and Jill bathroom. This kind of bathroom has access from two sides. This type of bathroom is positioned between two bedrooms and has two doors through which it can be entered from either bedroom. These bathrooms can feature one or two sinks, and include a tub or shower and a toilet.
8.) The Hotel Style Layout:

Also called the hotel’s special Layout. This kind of bathroom layout provides a bigger counter space for the guests. It is also a common layout for the guest bedrooms in residences. This kind of layout often has a designated space for pipe ducting to facilitate services across different floors in a hotel.
9.) Bathroom with a Private Toilet:
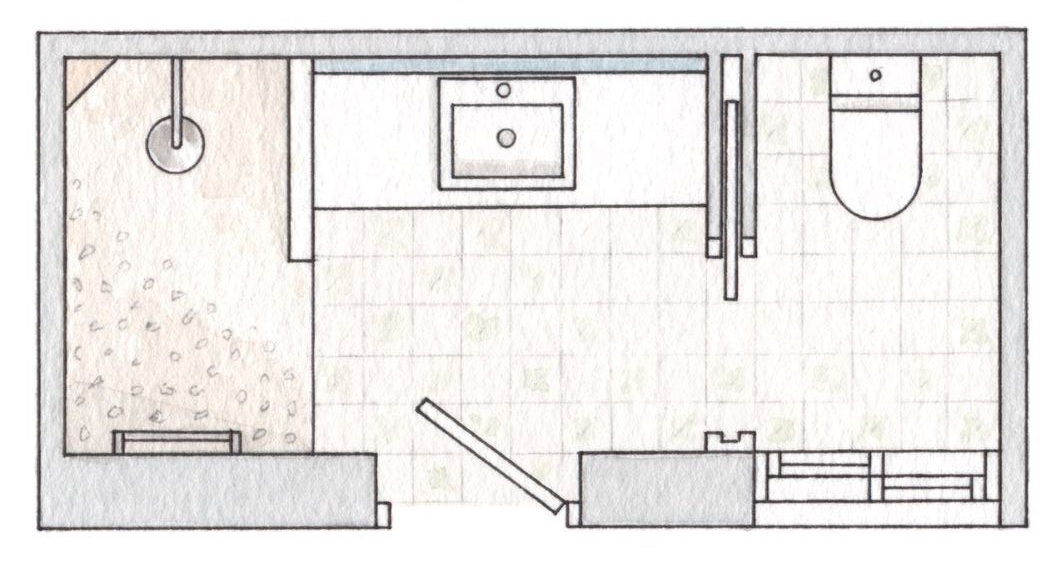
This kind of bathroom layout has a designated space for a toilet seat. It is great for couples for those busy mornings or siblings who share a bathroom. This kind of layout can be planned in different settings. It could have double sinks as well if the space permits, making it all the more comfortable for two people to use the bathroom at the same time.
Common Codes and Guidelines:
There are some common codes an guidelines regarding the size and spacing that one must follow before starting to plan the layout of the bathroom. These guidelines are important to get city permits and also to insure comfortable usage of the space, particularly if you are planning a bathroom for unique requirements like an accessible bathroom.
Tub Size
While there are specific sizes available for a bathtub in the market, generally it’s recommended to have 60 inches lengthwise and 30 inches width around a tub. Additionally, tubs must have anti-scald devices.
Shower Size
The minimum requirement for a nice one person shower is 3’-6” square. Technically, a shower only needs to be 2’-6” in each dimension. That’s only “fine,” in my opinion, when the other length is at least 3’, so you can raise your arms to wash your hair easily. A glass shower door must have at least 24 inches of clearance.
Door Entry
Generally, a door must be at least 32 inches wide, however for a universal bathroom, you need to provide a door 36 inches wide, ideally with 34 inches of clear opening.
Lavatory Placement
It’s recommended that you have a minimum of 21 inches of clearance in front of a toilet. 18″ inches from the middle line of the toilet to the closest obstruction is required.
Ventilation
All bathrooms are required to have ventilation. The Codes for varying cities have their specific requirements for this and should be adhered to.
Sink Placement
Sinks should be at least 4 inches away from tubs, according to most building codes.
CONCLUSION
In Conclusion, which bathroom layout you select depends totally on the space, budget, and requirements of the homeowner. However, one can rarely go wrong with the classic three-in-a-row layout. With more and more space limitations, the requirement of compact bathroom layouts or tiny bathroom layouts is gaining popularity. The idea is to balance the functional requirements with design preferences.

